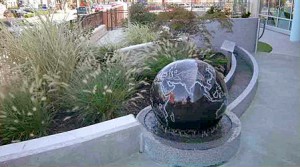Reposted from the Glacier Blue® Architectural Topics & News Monthly Newsletter, March 2013
At the Children’s Specialized Hospital in New Brunswick, New Jersey, there is a very unique garden that was thoughtfully designed with the primary purpose of helping children to heal. Landscape Architect Thomas Biro was hired for the project after members of the hospital staff decided they wanted to have an outdoor space for the children. The result is a whimsical garden where patients can interact with their surroundings and in 2010 Biro won an Honor Award from the New Jersey Society of Landscape Architects for his design.
 Biro was approached by hospital administrators before the hospital was built as part of an addition to the Robert Wood Johnson Children’s Hospital in Mountainside, NJ. Biro explains, “This therapy garden was built as part of the new hospital. They were building an auditorium on the basement level and this was going to go on the top of that auditorium, so it’s actually a rooftop garden.”
Biro was approached by hospital administrators before the hospital was built as part of an addition to the Robert Wood Johnson Children’s Hospital in Mountainside, NJ. Biro explains, “This therapy garden was built as part of the new hospital. They were building an auditorium on the basement level and this was going to go on the top of that auditorium, so it’s actually a rooftop garden.”
There were many elements Biro was asked to incorporate into the design in order for the garden to be therapeutic for the children. Biro explains, “I met with doctors and administrators and they told me pretty much what they wanted. Since the garden was going to be located directly outside the indoor therapy room which has a swimming pool and other activities for the patients, one of the things that was necessary was a ramp leading out into the garden. Many of the patients are accident victims and have severe physical disabilities, and a lot of them are learning how to use wheelchairs.” Fitting a ramp in the limited space presented a challenge since the garden area only measures about 125′ x 35′, but Biro managed to use a lot of curved shapes to make things work. Not only was that a practical choice, but an aesthetic one as well.
“Other things they were looking for were steps and different types of paving surfaces where patients could practice using a wheelchair or crutches. We did an exposed aggregate surface and we used three different types of aggregate. We have a granite paved area that is used as a donor recognition area. The doctors, nurses and staff of the hospital were the ones who initiated and paid for the project, so they would buy pieces of granite that we used for the patio. Surrounding the patio is a seat wall and members of the hospital staff usually sit there and have their lunch. It also overlooks a fishpond.”
There is a fishpond, a spinning sphere and plantings all designed to help children recover and heal. Biro explains, “The planters are raised at a height so children in wheelchairs can access the plants and help with pruning – that’s part of their therapy. I tried to use a number of different deciduous plants so it would flower at different times of the year. And since it’s a rooftop garden, it’s only about five feet up from the outdoor public sidewalk, so part of the garden that is directly seen from the sidewalk has a number of grasses and perennials. I used plantings that create different interest throughout the seasons and there are some evergreen trees for winter interest. Then along the ramp there are a number of metal arbors going up overhead and those are covered with wisteria and clematis so it forms a sort of ceiling to the ramp.”
“The ramp leads to a water feature which is a round granite sphere, or a globe. The globe is held up by a thin sheet of water and it weighs a little over a ton, but because it has pressurized water underneath, it spins. The globe was constructed to be a perfect sphere. If it were off, it wouldn’t spin, so that was a specialized thing that we wanted to do. Water from the globe then spills out onto what’s called a runnel. This is all made out of granite and it’s like a stream, and that stream drops off into a circular granite fishpond. It was manufactured by Kusser Fountain Works in Germany, so everything was shipped from Germany. The pond is a granite circular pond and that weighs 14 tons. Luckily this was designed prior to building the hospital, so they were able to structurally build the roof so it could support everything.”
Every aspect of the garden has a therapeutic purpose, giving the children a chance to heal by interacting with playful objects and nature itself. Biro explains, “The kids can come out and are educated about the plantings and are given lessons on pruning. They can also come out and feed the fish. They can learn how to use their wheelchairs and crutches and come up the ramp to the globe and play around with the globe. It’s also a good spot for the staff to come outdoors and get out of the hospital and also the parents of the children. There are beds in the patient’s rooms so parents can spend the night with their children, so after a while the garden is just a nice place where they can go outside and get away a little bit.”
Doing the kind of work that enhances anyone’s life, particularly the life of a child, must be extremely rewarding, to say the least. Biro agrees. “It was a very satisfying experience.”
